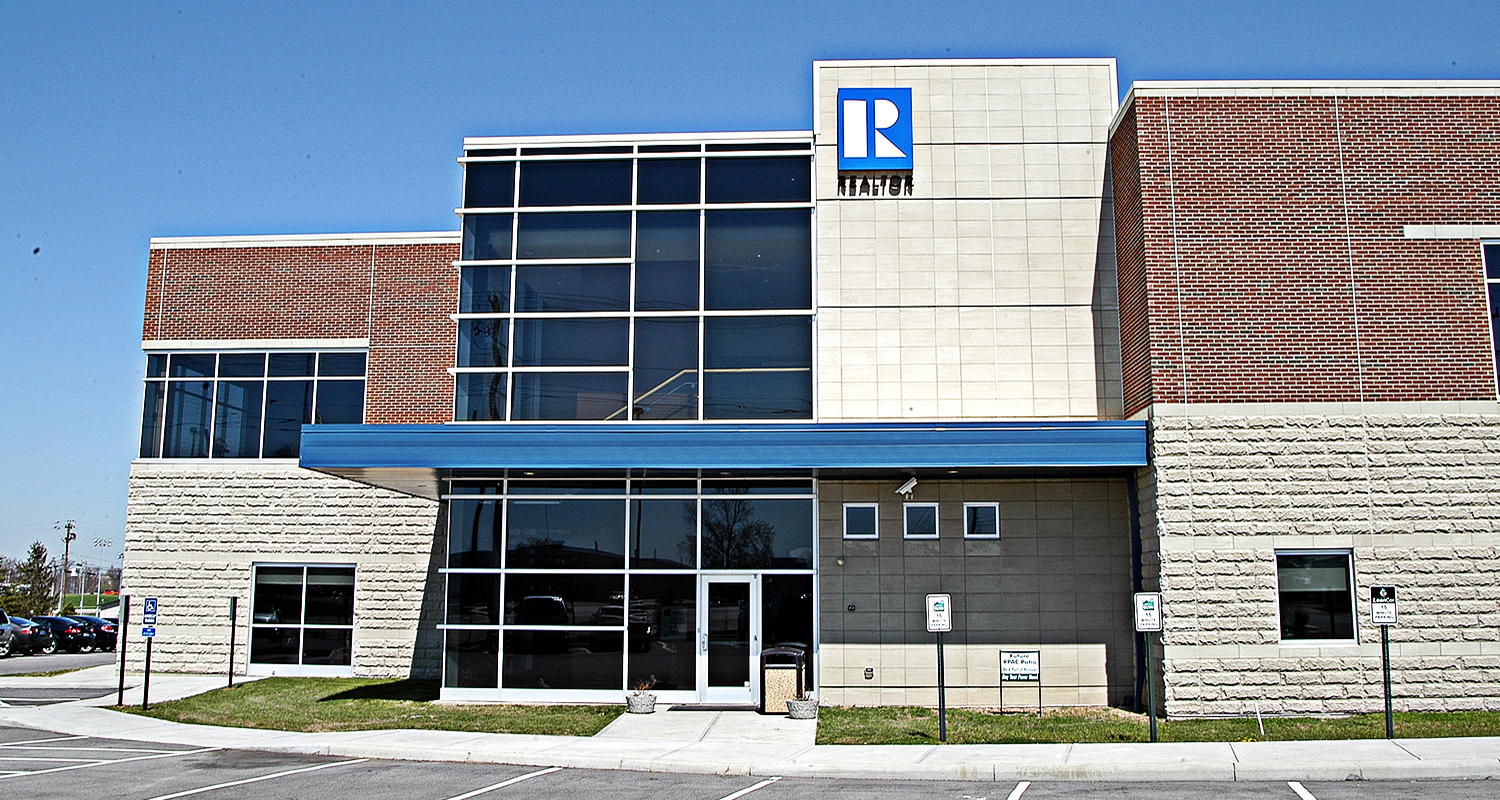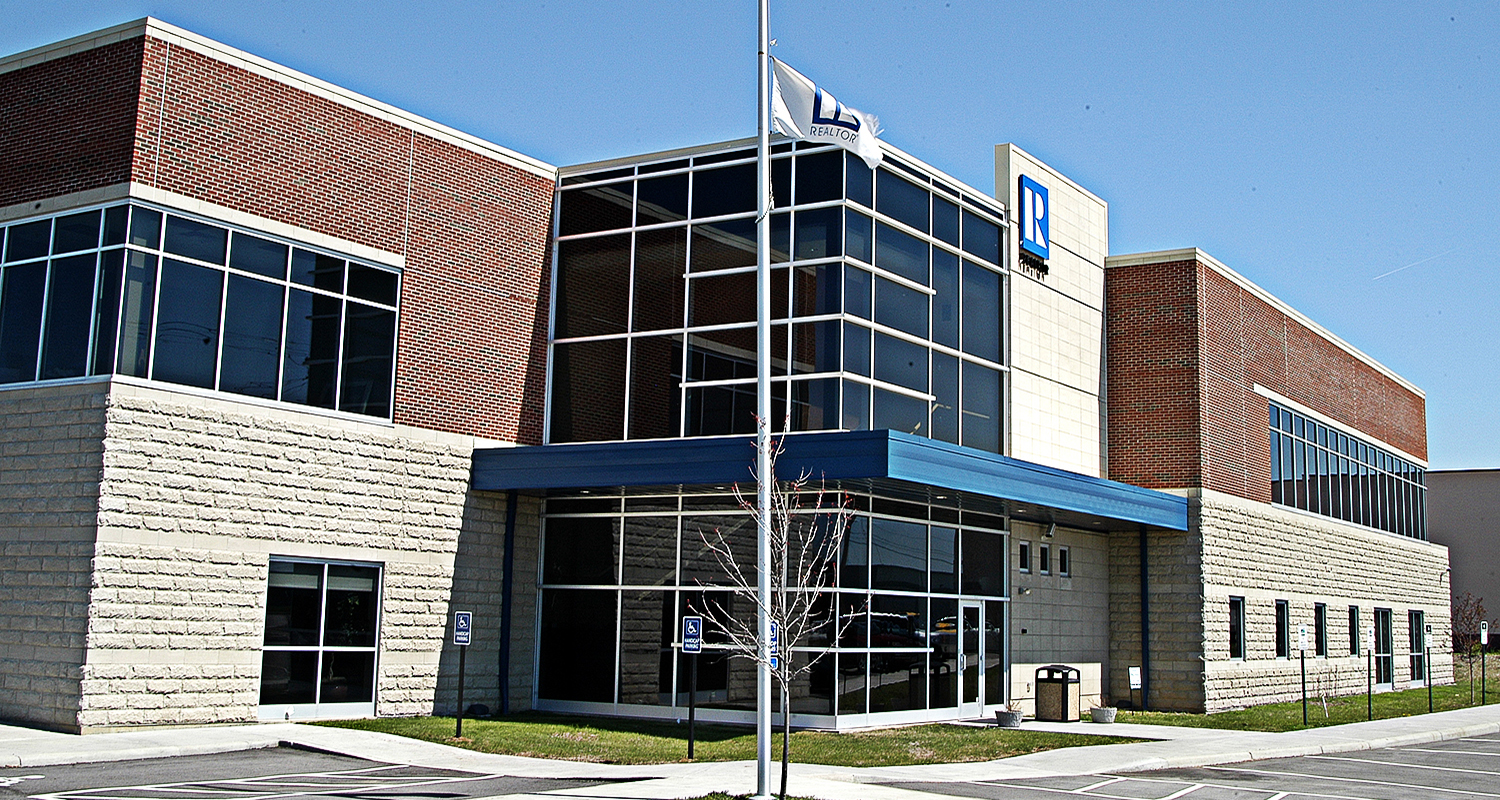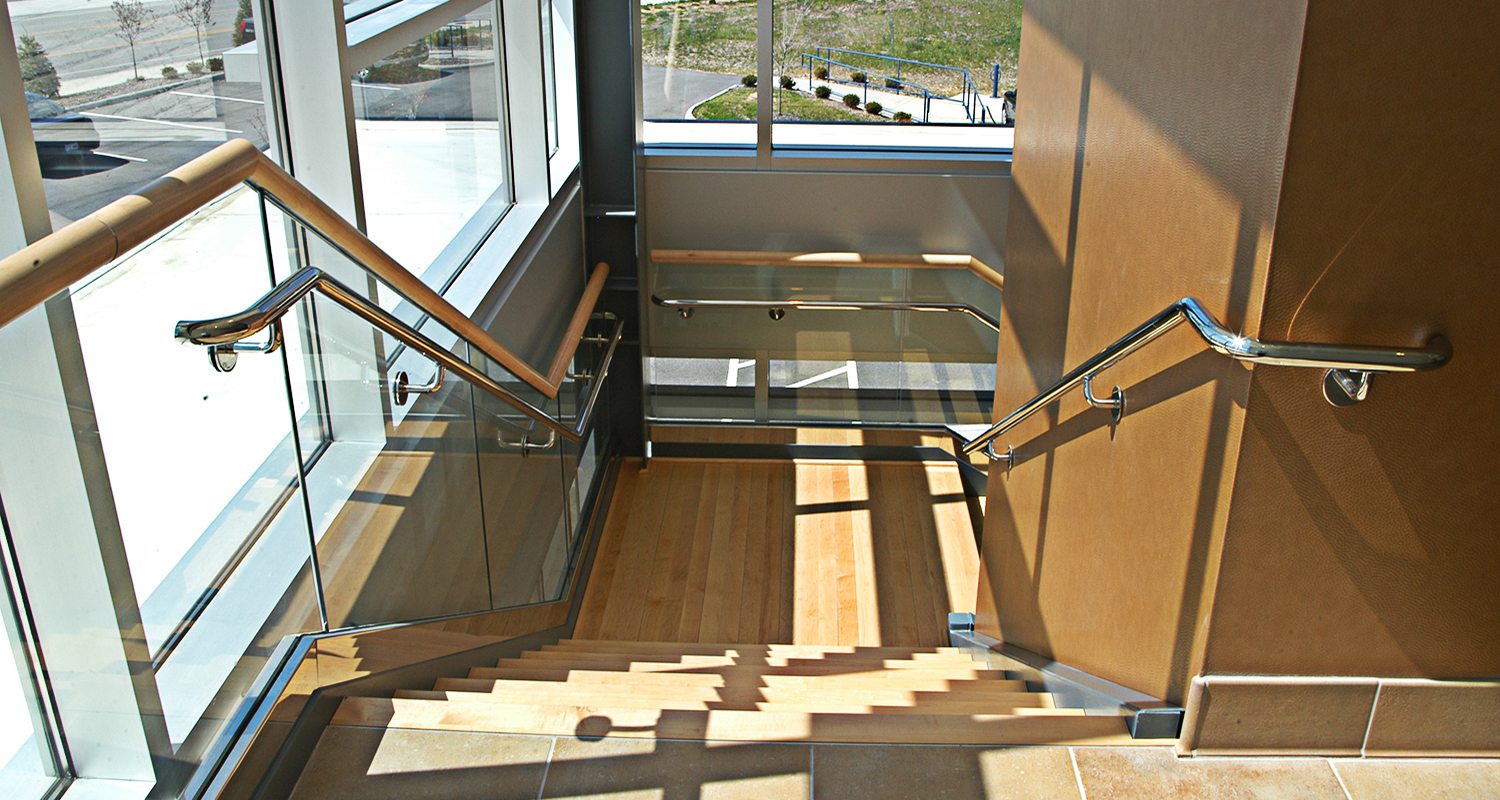NKAR



NKY Association of Realtors
Florence, Kentucky
Our first floor design contained 11,000 square feet of space for the Northern Kentucky Association of Realtors corporate headquarters. In addition to staff offices, multiple types of meeting spaces were provided to the Association membership as well as larger areas for training, meetings and receptions. The exterior horizontal banding of stone, brick, glass, and metal awnings is contrasted by a two story glass stair and elevator lobby.
©All Rights Reserved, Hub+Weber Architects

