Newport Central Catholic
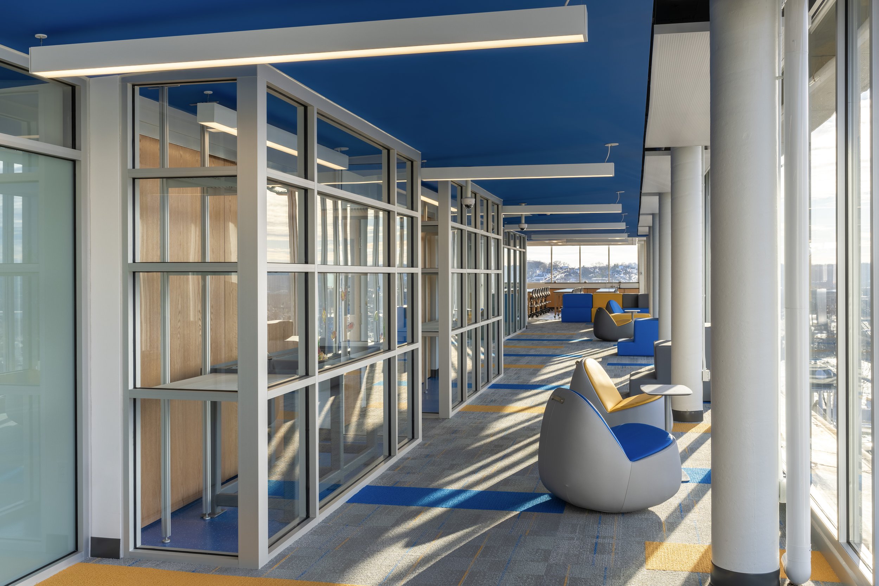

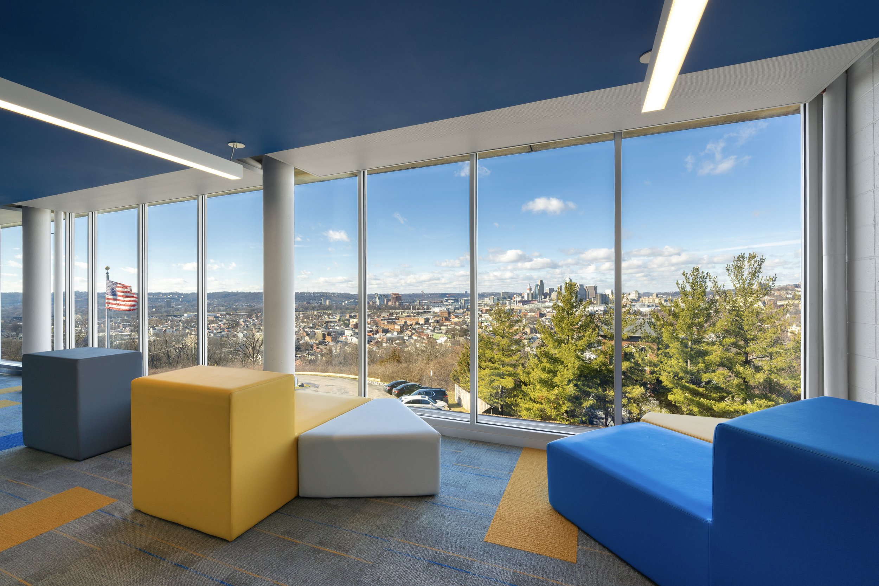
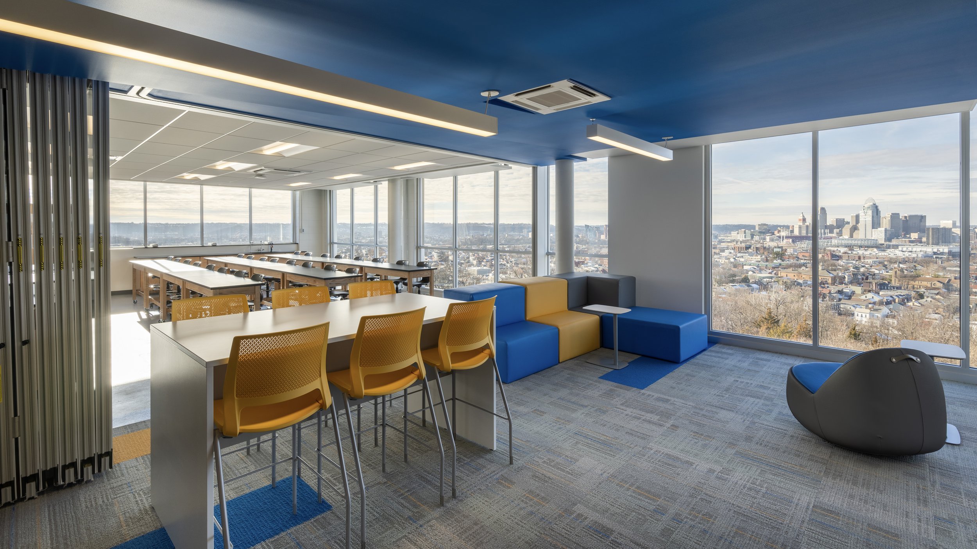
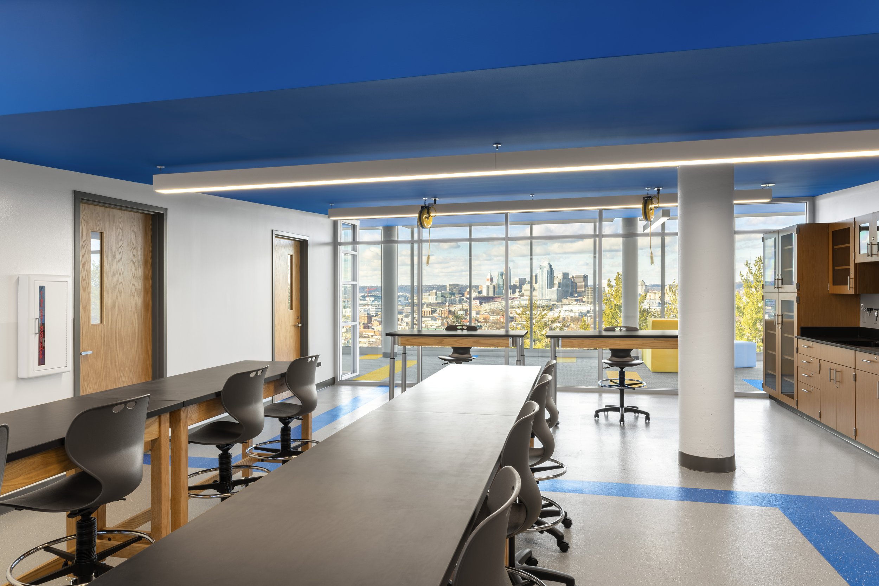
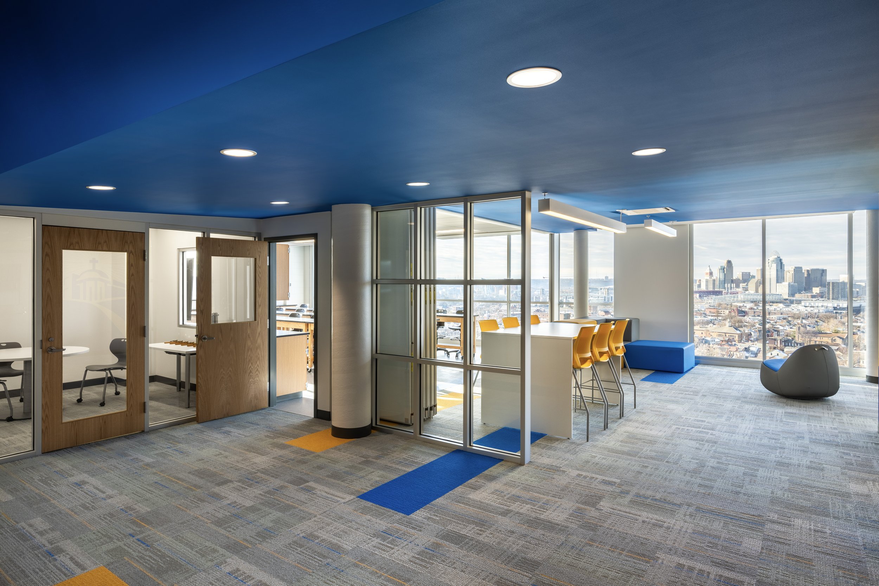
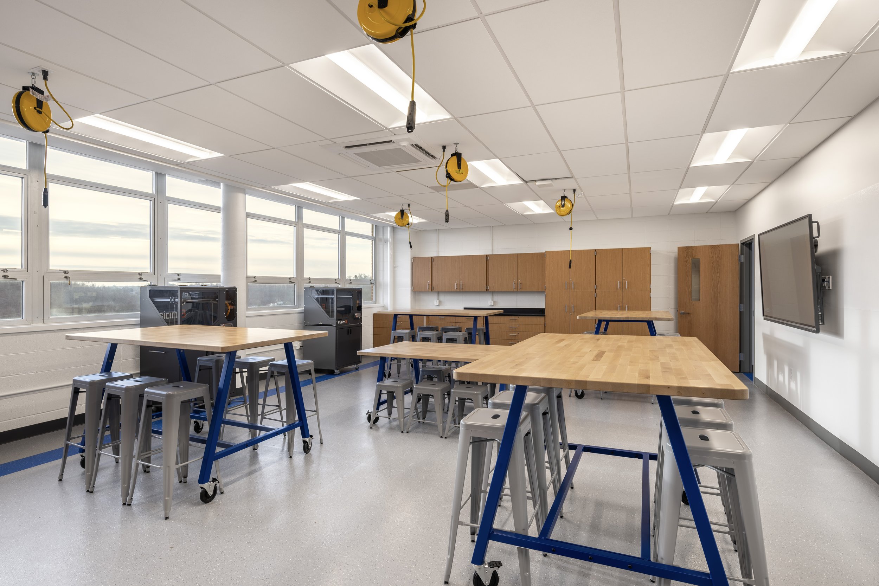
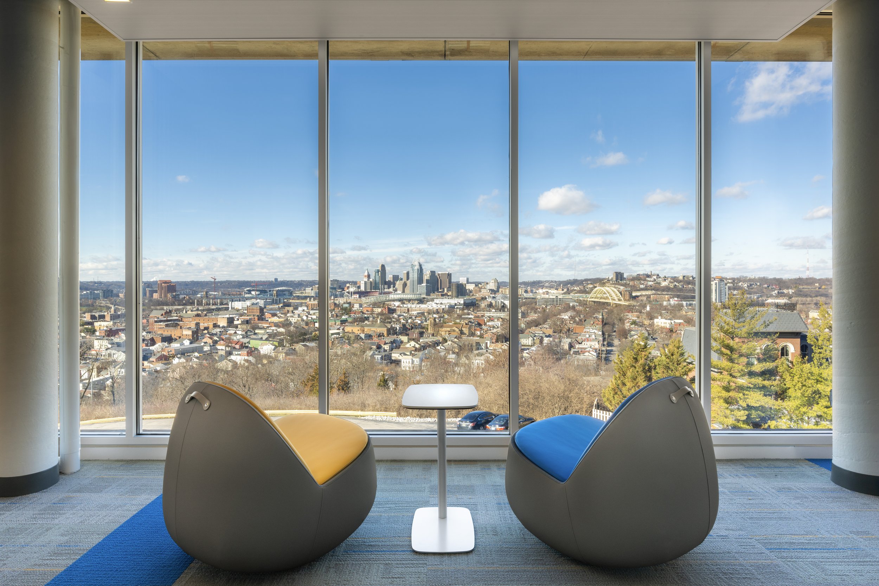
©All Rights Reserved, Phil Armstrong
Newport central catholic
Newport, KY
The Science Learning Center at Newport Central Catholic High School is a 10,000 square foot renovation of the third-floor science classrooms into modern, state-of-the-art science classrooms and lab spaces. The project incorporates flexible gathering spaces, fully equipped labs, and all new finishes and furniture specified by H+W’s in-house interior design team. H+W led a series of faculty workshops using virtual reality integrated with our BIM model to review the design in an immersive environment and gather feedback. The existing north facing exterior wall was replaced with a new full height glass wall system to take advantage of NCC’s elevated location in Newport, with dramatic views of the Ohio River Valley and Cincinnati skyline. The school plans to use the large, north facing hallway as a gathering space for community and fundraising events. The design also includes a movable partition, allowing for additional flexibility in the use of the space for many years to come. We worked with the school to minimize disruption to the students during the school year, completing the majority of the work over the summer and opening for the Spring 2024 semester.

